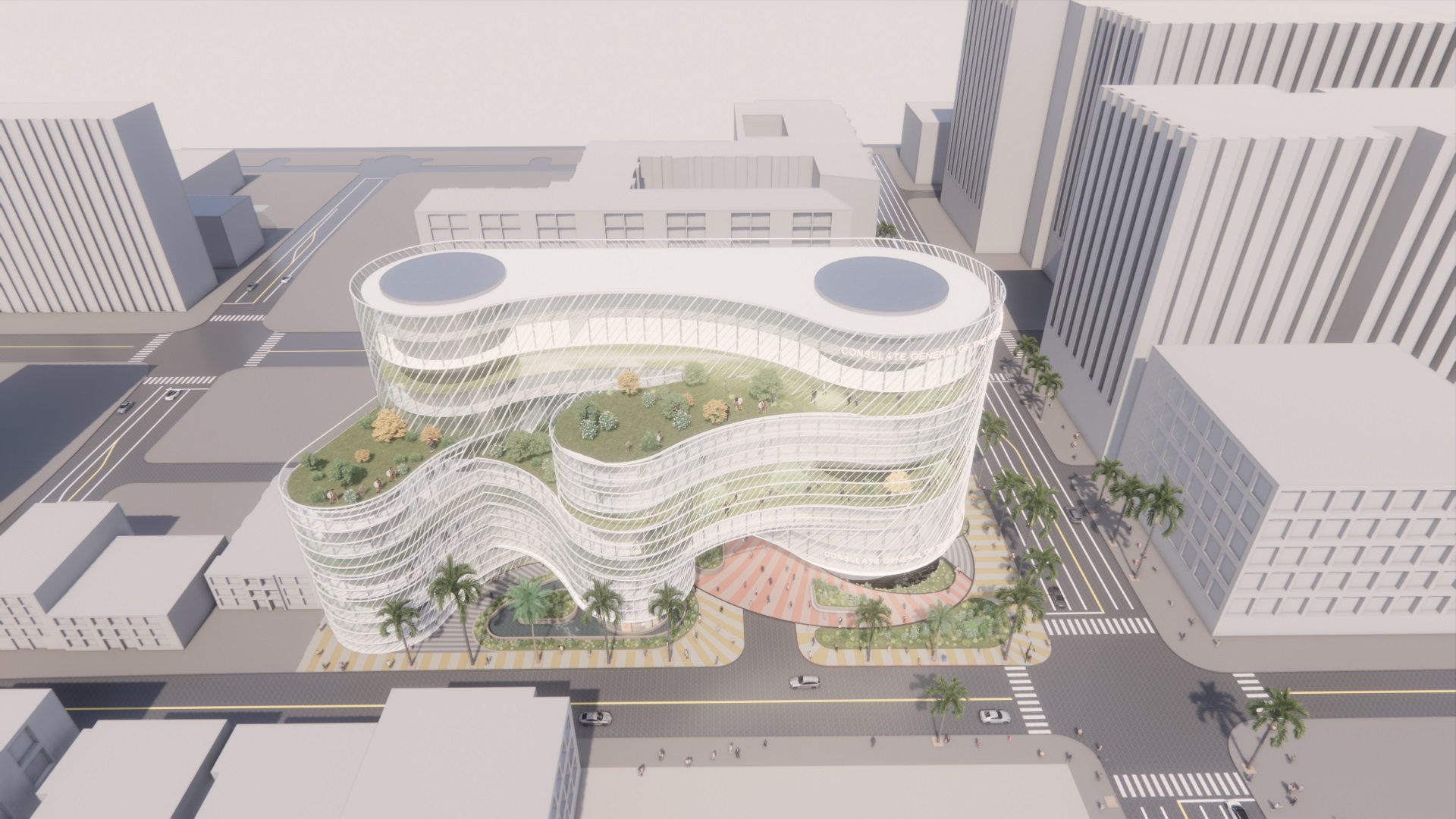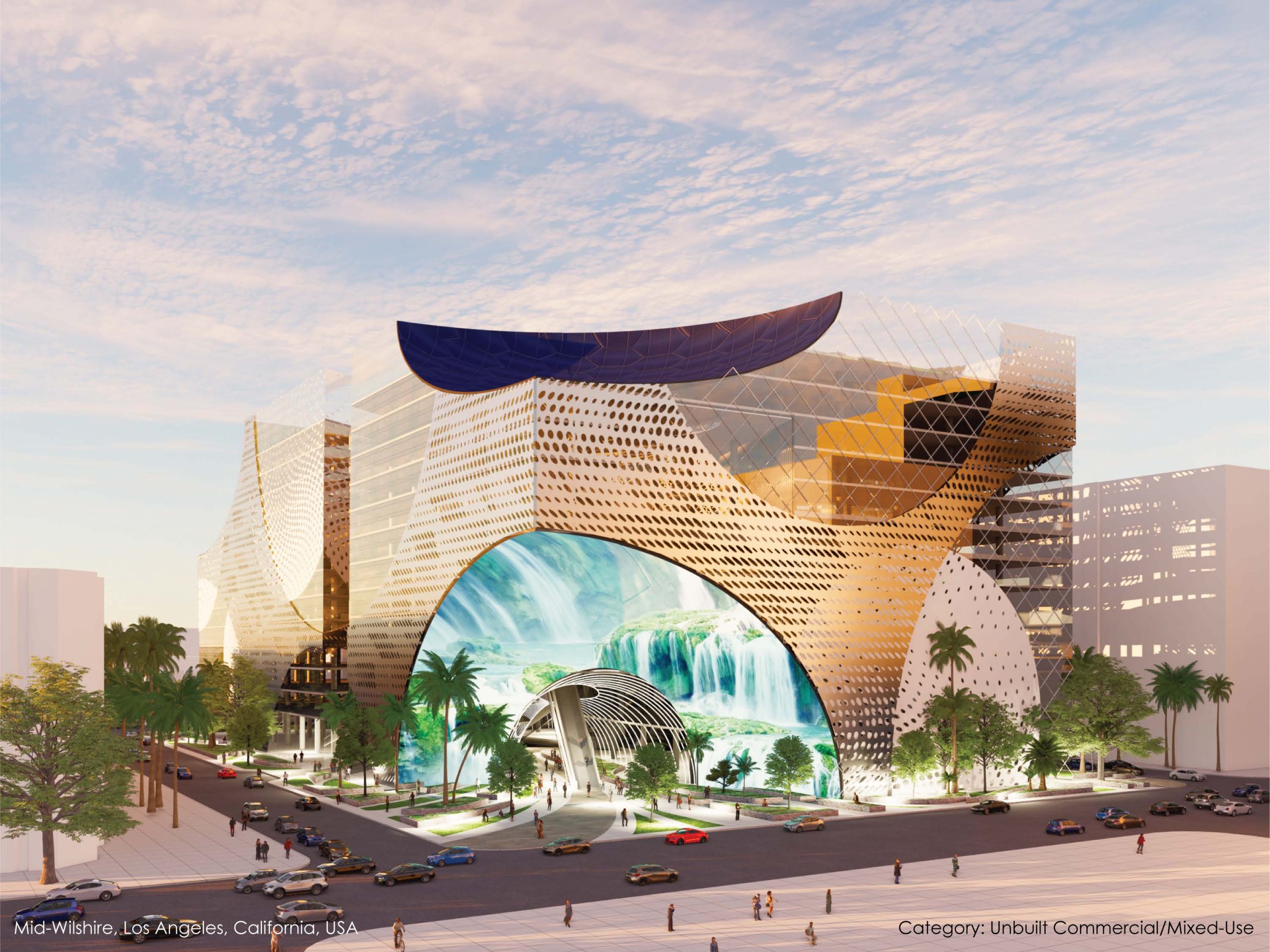[The Korea Daily’s 50th-anniversary special: Part 1]
Korean-American architects from Andmore Partners have unveiled a disc-shaped design for the future Liberty Park, also known as Wilshire Lawn Plaza by Korean Americans, in Koreatown, Los Angeles. The architects describe current Koreatown as a “space disconnected from time,” a diagnosis that extends beyond physical spaces to encompass the entire Korean-American community. The gaps in generations, language, and culture have caused a gradual erosion of Korean-American identity, turning the town into something in name only. In celebration of the Korea Daily’s 50th anniversary, a special edition reflects on the solutions to these challenges by examining the community’s growth over the past 50 years, and looking forward to the future, imagining the next 50 years of shared progress. -Ed.
Architects propose 3 landmarks on Wilshire
Sean Mo and Heagi Kang, co-CEOs of Andmore Partners emphasized that the most crucial need in Koreatown is “sustainability.” The term sustainability reflects a sense of urgency, as Koreatown faces the risk of shrinking in scale or having its identity diluted in the future.
They warned that without a shared understanding within the community, unchecked development could lead Koreatown to lose its foundational role within the Korean-American community.

Mo and Kang revealed a new design aimed at enhancing the future direction of Koreatown’s development, as the Korea Daily celebrates its 50th anniversary. The two architects hope that this design will prompt further reflection on the area’s challenges and potential solutions.
The design features three future-oriented buildings, including a redevelopment plan for the Consulate General of South Korea in LA, as well as proposals for the BCD Tofu House site and the Wilshire Lawn Plaza.
All three locations are situated along Wilshire Boulevard between Western and Vermont Avenues, a stretch widely considered the core east-west axis of Koreatown. According to Andmore, the consulate and Wilshire Lawn Plaza, positioned at either end, could serve as symbolic gateways to the community.

Over the past eight years, the two architects have self-funded extensive research on Koreatown, compiling a 50-page report that details the area’s history, demographics, zoning, and distribution of residential, commercial, and religious facilities. Their findings show that Koreatown has evolved beyond a predominantly Korean residential area.
While many parts remain residential, non-Koreans now make up the majority of the population. This contrast—Koreatown without many Koreans living in it—raises questions about the future direction of the community.
Another key issue identified in their research is the lack of north-south connectivity within the neighborhood. Although Wilshire Boulevard serves as a unifying east-west corridor, the area remains fragmented in other directions.
The architects agree that the revitalization of commercial establishments is crucial for Koreatown’s sustainability, with businesses that showcase and allow visitors to experience Korean culture playing a central role. Restaurants, in particular, are essential, as they offer the easiest and most immediate way for people to engage with Korean culture.
The most important factor for the success of these commercial spaces, including restaurants, is pedestrian accessibility. To thrive, Koreatown must become a more walkable neighborhood. Their research shows that most visitors follow a pattern of dining at a few popular spots before leaving, which highlights the need for greater pedestrian convenience.

The redevelopment designs for the Consulate General site and the BCD Tofu House site reveal an open layout that allows pedestrians to pass through naturally. Additionally, the pathways connecting Wilshire Boulevard and 6th Street are set at diagonal angles. This diagonal connection is intended to introduce a more engaging walking experience, breaking away from the rigid grid structure of Koreatown and adding an element of exploration.
They also envisioned a redevelopment of the consulate with the Taegeuk symbol, and a massive mixed-use cultural landmark being built near BCD Tofu House.
Haegi Kang also explained that Wilshire Lawn Plaza could address three major needs: green space, community gathering areas, and landmarks. Even without high-rise buildings, the area’s unique design could become a landmark in its own right, according to Kang.

“The core issue is disconnection,” Kang emphasized. “Most Koreans no longer live in Koreatown, and the area transforms dramatically from day to night, with working Koreans during the day replaced by non-Koreans visiting trendy bars in the evening. If this disconnection continues, Koreatown may shrink or lose its identity as a Korean cultural hub.”
Addressing the issue, their solution is to create better connections, especially through pedestrian-friendly spaces. Improving walkability could also enhance public safety, as areas with high foot traffic tend to deter homelessness, they argued.
“In bustling areas like Seoul’s Gangnam Station or Myeong-dong, it’s hard to find homeless people,” Sean Mo said. “By creating walkable spaces, Koreatown could naturally see improvements in safety.”
In response to a question about the feasibility of the design, Kang stated, “It’s difficult to discuss the feasibility, as we have not yet engaged in discussions with government agencies or companies. However, it’s unfortunate that organizations and businesses have not reinvested in Koreatown during the development process.”

Mo and Kang, as first-generation immigrants, demonstrated a deep affection for Koreatown and a strong commitment to preserving it through this project.
“Both of us are first-generation immigrants who came here as international students, and we feel somewhat different from the second or third generations who may have fully integrated into mainstream society,” Mo said. “The Korean community is part of our identity. If people can resonate with the issues embedded in our design proposal, it would be great for them to reflect on the future of Koreatown. Widespread support for our proposal, contributing to a more vibrant Koreatown, would be truly rewarding.”
BY WONHEE CHO, YOUNGNAM KIM [cho.wonhee@koredaily.com]

![Clovine accelerates global expansion in collaboration platform market Website of Clovine, a cloud-based project management provider [Screenshot]](https://www.koreadailyus.com/wp-content/uploads/2025/04/0403-clovine-100x70.jpg)

![Hangar images indicate North Korean advances in military drone domain Satellite photos taken on March 28, included in Beyond Parallel's report on North Korea, shows what appears to be seven new drone hangars at the Banghyon Air Base. [SCREEN CATPURE]](https://www.koreadailyus.com/wp-content/uploads/2025/04/0402-Hangar-100x70.jpg)
