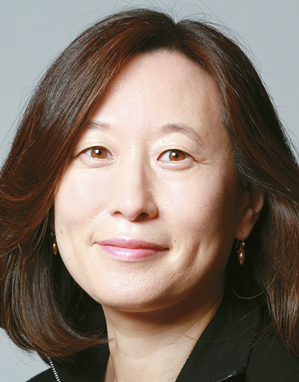
Boston Children’s Hospital (BCH), one of the best children’s hospitals in the United States, recently received a landscape design from a Korean-American designer.
Mikyoung Kim Design, a landscape architecture company based in the Boston area, has completed a “green master plan” to create green spaces at BCH, as reported by Architects News Paper on December 20.
The project includes four outdoor gardens, three indoor winter gardens, and a redesign of the main hospital entrance, which is surrounded by Boston’s congested roads.
The goal is to provide patients and families with a place of meditation through green space, away from the noise and stress of the city.
In 2019, Mikyoung Kim received an AN Best of Design Award for the project in the Unbuilt – Landscape category.
The first outdoor healing garden was completed in 2018, followed by an indoor garden in the Hale Medical Tower, which houses some of Boston Children’s Hospital’s most vulnerable patients.
Finally, in June, the hospital’s signature outdoor healing garden, the Wishingstone Healing Garden, was completed.
The garden is inspired by the bedrock of the site, with granite benches and elevated flower beds added to make the natural landscape more organic.
Designer Kim emphasized that the basic principle of healing gardens is stress reduction and mental recovery.
According to Mikyoung Kim, the green spaces were also conceived to foster social support, provide privacy, and offer positive distractions through artwork, natural elements, and opportunities for discovery and play. The architects added that the healing spaces could reduce the amount of time patients stay in the hospital.
The green master plan is fully ADA compliant and takes into account neurodiverse patients, Kim said. The design is not just for aesthetics, she noted, but for a full range of emotional, cognitive, and sensory experiences.
The team also worked closely with the hospital to upcycle objects on site, such as repurposing large trees like metasequoias in wards into tables and benches in the hospital chapels.
“In each garden, we provided a variety of spaces; from intimate nooks to more open terraces,” Mikyoung Kim said in a statement. “A layering of natural materials frames each of these distinct zones, from stone benches to evergreen microforests and butterfly gardens; each of these contemplative spaces is surrounded by nature.”
BY SUAH JANG, JUNHAN PARK [jang.suah@koreadaily.com]





